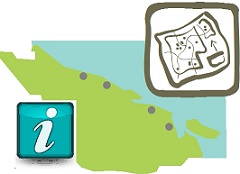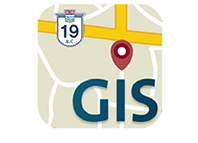Bylaws and Policies
This page provides a complete list of bylaws, policies, maps and forms related to land use, siting and development. Please note that bylaws related to construction are listed with Building and Inspection Services.
For the Lakes District and Schooner Cove neighbourhood plan areas, please see the Lakes District and Schooner Cove Phased Development Agreement - Schedule 'Y' Land Use and Subdivision Bylaw.
For Gabriola (Area B), please contact the Islands Trust at 250-247-2063.
Zoning Bylaws
Bylaw 2500
(All Plan Areas Except: Area F and in Area E, the Lakes District and Schooner Cove plan areas)
Complete Text Document
Bylaw 2500, 2024
Summaries of main changes included in Bylaw 2500
Building Height
Horne Lake CD3 Zone
Minimum Setback Requirements
Retaining Walls
Secondary Suites
Servicing Requirements
Shipping Containers
Zone Consolidation
Bylaw 1285
Official Community Plans
Area A
Cassidy, Cedar, Yellow Point, South Wellington
Complete Text Document
Bylaw 1620, 2011
Table of Contents
Section 1 - Definitions
Section 2 - Introduction
Section 3 - Vision, Principles, and Goals
Section 4 - Protecting the Natural Environment
Section 5 - Creating and Local Food System
Section 6 - Creating Complete Communities
Section 7 - Protecting Rural Integrity and Functioning Rural Landscapes
Section 8 - Creating a Vibrant and Sustainable Economy
Section 9 - Supporting a Multi-modal Transportation and Mobility System
Section 10 - Enhancing and Maintaining Park Land, Green Space, Natural Areas, Recreational Opportunities, and Culture
Section 11 - Institutional Uses and Improving Servicing Efficiency
Section 12 - Development Permit Areas
Section 13 - Cooperation Among Jurisdictions
Section 14 - Development Amenities
Appendix - 1 to 3
Map 1 - Environmentally Sensitive Features and Natural Hazard Areas
Map 2 - Aquifer Vulnerability
Map 3 - Land Use Designations and Growth Containment Boundaries
Map 4 - Parkland, Greenspace, Natural Areas, Crown Land, Institutional, Schools, and Cultural Facilities
Map 5 - Water Service Planning Area
Map 6 - Community Sewer Servicing Area
Map 7 - Features that Support the Economy
Map 8 - Active Transportation, Mobility Options, Road Network Plan, and Sand/Gravel Pit/Rock Quarry
Map 9 - Development Permit Areas for the Protection of the Natural Environment
Map 10 - Development Permit Areas for the Purpose of Form and Character and Protecting Farm Land
Map 11 - Development Permit Area for Coastal Flood Hazard
Schedule B - Cedar Main Street Village Plan
Map 1 - Illustration of Select Design Ideas
Map 2 - Land Use Designations
Map 3 - Parks, Trails and Transportation
Map 4 - Development Permit Areas
Schedule C - Nanaimo Airport Land Use Plan
Area C - ABCB
Arrowsmith, Benson, Cranberry Bright
Complete Text Document
Bylaw No. 1148, 1999
Table of Contents
Introduction
Goal 1 - Contain Urban Sprawl
Goal 2 - Create Complete Communities
Goal 3 - Protect Rural Integrity
Goal 4 - Protect the Natural Environment
Goal 5 - Improve Mobility
Goal 6 - Create a Vibrant and Sustainable Economy
Goal 7 - Improve Service and Resource Use Efficiency
Goal 8 - Encourage Cooperation Among Jurisdictions
Goal 9 - Address Climate Change and Energy Us
Appendix A - Development Permit Areas
Appendix B - Plan Implementation Strategy
Map 1 - Land Use Designations
Map 2 - Land Reserves
Map 3 - Inventory of Natural/Environmental Features
Map 4 - Road Network Plan
Map 5 - Parks, Community and School Facilities
Map 6 - Community Water, Sewer and Fire Protection Service Areas
Map 7A - Development Permit Areas - Farmland Protection and Extension Centre
Map 7B - Development Permit Areas - Freshwater and Fish Habitat
Map 7C - Development Permit Areas - Sensitive Ecosystems
Area C - EWPV
East Wellington, Pleasant Valley
Complete Text Document
Bylaw No. 1055, 1997
Table of Contents
Section 1 - Introduction
Section 2 - The Natural Environment
Section 3 - Natural Resource Management
Section 4 - Development Strategy
Section 5 - Parks and Open Space
Section 6 - Transportation
Section 7 - Development Servicing Standards
Section 8 - Climate Change and Energy
Section 9 - Development Permit Areas
Section 10 - Implementation and Administration
Map 1 - Environmentally Sensitive Areas
Map 2 - Natural Hazard Areas
Map 3 - Land Use Designations
Map 4 - Network Road Plan
Map 5 - Development Permit Areas
Map 6 - Freshwater and Fish Habitat Development Permit Area
Area E
Nanoose, Fairwinds, Red Gap
Complete Text Document
Bylaw 1400, 2005
Table of Contents
Community Values Statement
Section I - Introduction
Section II - Protection of the Environment
Section III - A Diversity of Land Uses
Section IV - Defined Village Centres & Neigbourhoods
Section V - Facilities & Servicing
Section VI - Implementation Through Actions
Section VII - Citizen Involvement
Section VIII - Climate Change & Energy
Section IX - Development Permit Areas
Map 2 - Land Use Designations
Map 3 - Road Network Plan
Map 4 - Parks, Recreation, Education and Community Facilities
Map 5 - Community Water Service Planning Areas (Map 1 of 2)
Map 5 - Community Sewer Planning Areas (Map 2 of 2)
Map 6 - Development Permit Areas for Protection of the Natural Environment
Map 7 - Development Permit Areas for Form and Character and Farmland Protection
Map 8 - Development Permit Areas for Coastal Flood Hazard
Appendix 1 - Inventory of Natural Environment Features
Appendix 2 - Inventory of Community Services
Appendix 3 - Web References
Schedule B – Lakes District Neighbourhood Plan [Caution - 18MB File]
Schedule C – Schooner Cove Neighbourhood Plan [Caution - 10MB File]
Schedule C - Appendix I
Archaeological Overview Assessment
Detailed Terrestrial Biophysical Assessment
Environmental Impact Assessment
Existing Servicing Inventory Report
Field Reconnaissance of Stage One of Nearshore Marine Assessment
Final Development Opportunities & Impacts
Neighbourhood Plan Servicing Report
Parking Review
Parking Study
Preliminary Geotechnical Terrain Assessment
Street Standards
The Consulting Team
Traffic Impact Study
Transportation Overview
Schedule C - Appendix II - Reports
Schooner Cove - Public Design Workshop #1
Schooner Cove - Public Design Workshop #2
Schooner Cove - Public Open House #1
Schooner Cove - Public Open House #2
Schooner Cove - Public Open House #3
Schedule C - Appendix II - Videos
Summary Video - Community Collaboration and the Neighbourhood Plans
Video 1 - Schooner Cove - Developing the Concept
Video 2 - Creating the Neighbourhood Plans
Video 3 - Presenting the Neighbourhood Plans
Area F
Errington, Coombs, Hilliers
Complete Text Document
Bylaw No. 1152, 1999
Table of Contents
Section 1 - Introduction
Section 2 - Land Use Designations
Section 3 - Natural Resources
Section 4 - The Natural Environment
Section 5 - Business and Economy
Section 6 - Parks, Trails and Recreation
Section 7 - Infrastructure, Transportation and Utilities
Section 8 - Climate Change and Energy
Section 9 - Implementation
Appendix A - Freshwater and Fish Habitat Development Permit Area
Map 1 - The Plan Area
Map 2 - Land Use Designations
Map 3 - Freshwater and Fish Habitat Development Permit Area
Map 4 - Parks, Recreation, Educational and Community Facilities
Map 5 - Road Network Plan and Gravel Resources
Map 6 - Community Services Areas
Area G
San Pareil, French Creek, Dashwood
Bylaw 1540, 2008
Complete Text Document
Table of Contents
Section 1 - Introduction
Section 2 - Protecting the Natural Environment
Section 3 - Containing Urban Sprawl
Section 4 - Creating Complete Nodal Communities
Section 5 - Protecting Rural Integrity
Section 6 - Enhancing and Maintaining Park Land Green Space and Natural Areas
Section 7 - Institutional Uses and Improving Servicing Efficiency
Section 8 - Creating a Vibrant and Sustainable Economy
Section 9 - Improving Mobility
Section 10 - Development Permit Areas
Section 11 - Official Community Plan Implementation Strategy
Section 12 - Cooperation Among Jurisdictions
Section 13 - Definitions
Map 2 - Environmental Features
Map 3 - Land Use
Map 4 - Parkland and Greenspace
Map 5 - Water Service
Map 6 - Sewer Service
Map 7 - Features That Support Economy
Map 8 - Mobility Options
Map 9 - DPA's Environmental
Map 10 - DPA's Form And Character
Map 11 - DPA Coastal Flood Hazard
Supporting Documents
Area H
Deep Bay, Bowser, Qualicum Bay
Complete Text Document
Bylaw No. 1335, 2017
Table of Contents
Section 1 - Introduction and Purpose
Section 2 - The Natural Environment
Section 3 - Natural Resource Management
Section 4 - Community Resources
Section 5 - The Development Strategy
Section 6 - First Nations and Reconciliation
Section 7 - Implementation
Section 8 - Development Permit Areas
Map 2 - Environmental Features
Map 2b - Groundwater
Map 3 - Community Resources
Map 4 - Active Transportation
Map 5 - Land Use Designations
Map 6 - Environmentally Sensitive DPA
Map 7 - Form and Character DPA
Map 8 - Slope Hazard DPA
Map 9 - Coastal Flood Hazard DPA
Schedule B - Bowser Village Centre Plan Complete Document
Table of Contents
Section 1 - Introduction
Section 2 - Sustainability Principles
Section 3 - Policies and Implementation
Section 4 - Land Use Concepts and Designations
Section 5 - Development Permit Area
Appendix A - Glossary
Appendix B - Public Process
Supporting Documents
Active Transportation PlanActive Transportation Plan Appendices
Active Transportation Plan Maps
ALR Boundary Review - Preliminary Analysis Final Report
ALR Boundary Preliminary Analysis - Report on Exiting Conditions
Regional Growth Strategy
Regional Growth Strategy
Other Bylaws & Policies
Flood Hazard Mitigation Bylaw No. 1872
Other Bylaws
Policies
- Advertising – Planning Applications Policy
- ALR - Review of ALR Applications Policy
- Cannabis - and Use Applications for Cannabis Production Policy
- Cannabis - Non-Medical Cannabis Retail Store License Applications Policy
- DVP and DPwV Application Evaluation Policy
- Exemption from Floodplain Bylaw Policy
- Frontage Requirement for Rural Lots Policy
- Groundwater - Application Requirements for Rezoning Unserviced Lands Policy
- Liquor License Applications Policy
- Manufactured Home Park Redevelopment Policy
- Marine Retaining Walls Policy
- Registration of Land Title Documents – Amendment Applications Policy
- Secondary Suites
- Strata Conversion Policy and Guidelines
- Telecommunication Antenna System Policy
Guides
RDN Guides
Provincial & Other Guides
- Agriculture in Riparian Areas
- Agriculture - Management of Riparian Areas
- Archaeology - Property Owner Brochure
- Develop with Care
- Greenshores for Homes
- Guide for Rural Subdivision
- Invasive Species - Grow Me Instead
- Residential Driveways Information Sheet
- Riparian Area Regulation Booklet
- The Countryside and You
- Work Around Water


